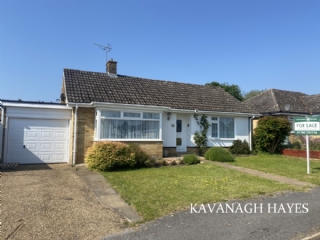
£247,000
2 bedrooms

Sold STC
Hillside, Swaffham, PE37 7QU
- DETACHED BUNGALOW
- 2 DOUBLE BEDROOMS
- SOUTH FACING REAR GARDEN
- CUL-DE-SAC LOCATION
- CONSERVATORY
- GAS CENTRAL HEATING
- NO UPWARD CHAIN
- EARLY VIEWING ADVISED
- EPC - D
A detached bungalow situated in a popular cul-de-sac location with NO UPWARD CHAIN. The property offers 2 double bedrooms, conservatory, a south facing rear garden, garage and carport.
Porch
Recessed entrance porch with UPVC double glazed front door, with leaded light patterned glass, leading into:
Entrance hall
Textured ceiling, telephone point, access to loft space, storage cupboard and radiator.
Lounge
14'5" (4.41m) x 12'4" (3.77m)
Double glazed bay window to front, textured and coved ceiling, TV point, marble effect fire surround and hearth housing coal-effect electric fire, radiator.
Double glazed bay window to front, textured and coved ceiling, TV point, marble effect fire surround and hearth housing coal-effect electric fire, radiator.
Kitchen
11'7" (3.56m) x 9'6" (2.92m)
Fitted with a range of base and eye level units with fitted work surface, single drainer stainless steel sink unit with mixer tap, tiled splashbacks and TV point. Space for fridge and cooker, textured and coved ceiling, double glazed window to side and rear, glazed door to conservatory.
Fitted with a range of base and eye level units with fitted work surface, single drainer stainless steel sink unit with mixer tap, tiled splashbacks and TV point. Space for fridge and cooker, textured and coved ceiling, double glazed window to side and rear, glazed door to conservatory.
Conservatory
12'7" (3.87m) x 9'5" (2.89m)
Brick base with double glazed windows under a polycarbonate roof. Fitted work surface, plumbing for washing machine and space for freezer. Ceiling spotlights, power points and double glazed door leading into the rear garden.
Brick base with double glazed windows under a polycarbonate roof. Fitted work surface, plumbing for washing machine and space for freezer. Ceiling spotlights, power points and double glazed door leading into the rear garden.
Bedroom 1
12'2" (3.71m) x 8'5" (2.59m)
Double glazed window to front, radiator, fitted double wardrobe with sliding doors, shelving and hanging rail, textured ceiling.
Double glazed window to front, radiator, fitted double wardrobe with sliding doors, shelving and hanging rail, textured ceiling.
Bedroom 2
12'2" (3.71m) x 8'4" (2.56m)
Double glazed window to rear, radiator, textured ceiling, fitted wardrobe with sliding door, hanging rail and shelving, textured ceiling.
Double glazed window to rear, radiator, textured ceiling, fitted wardrobe with sliding door, hanging rail and shelving, textured ceiling.
Shower room
Comprising of low level WC, wall mounted wash hand basin with mixer tap and fitted shower. Double glazed window to rear.
Front garden
Open plan front garden laid to lawn with shrub borders and footpath to front door. Driveway to up and over door into carport and through to sectional detached garage with doors to front.
Rear Garden
Mainly laid to lawn with paved patio, raised gravel area, conifer hedging, outside tap and garden shed. Garden store to rear of garage, outside security lighting.
Please note
Notes to purchaser:
a) The owner or owner's representative has provided these details which are believed to be an accurate description of the property
b) It is the purchaser's responsibility to ensure that electrical, heating or plumbing systems are tested prior to purchase
c) All measurements included in the description are approximate and only for guidance
d) Unless arrangements are made to include fixtures, fittings, appliances, carpets or curtains in the sale, the vendor reserves the right to remove them.
EPC - D
a) The owner or owner's representative has provided these details which are believed to be an accurate description of the property
b) It is the purchaser's responsibility to ensure that electrical, heating or plumbing systems are tested prior to purchase
c) All measurements included in the description are approximate and only for guidance
d) Unless arrangements are made to include fixtures, fittings, appliances, carpets or curtains in the sale, the vendor reserves the right to remove them.
EPC - D


























