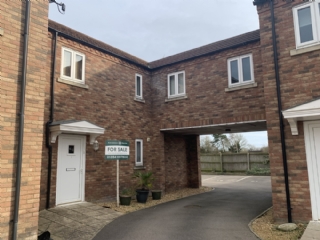
£220,000
3 bedrooms

Sold STC
Millfield Close, March, PE15 9HL
- EPC - C
- MODERN LINK DETACHED HOUSE
- FITTED KITCHEN WITH APPLIANCES
- LOUNGE/DINER
- CLOAKROOM
- POPULAR RESIDENTIAL LOCATION
- THREE BEDROOMS, ENSUITE TO BEDROOM 1
- CLOSE TO LOCAL PRIMARY SCHOOL
- GAS CENTRAL HEATING
- SHORT DISTANCE INTO TOWN CENTRE
- NO UPWARD CHAIN
- VIEWING HIGHLY RECOMMENDED
MODERN LINK-DETACHED House | Lounge/Diner | Kitchen with APPLIANCES | THREE bedrooms | Cloakroom | Enclosed Rear Garden | ALLOCATED PARKING | Approx 0.5miles to Town Centre | NO UPWARD CHAIN | Viewing Highly Recommended | EPC - C
GROUND FLOOR:
Entrance hall
Entrance door to front, radiator, stairs leading up to first floor accommodation
Cloakroom
Low level WC, vanity wash hand basin, radiator, tile flooring, double glazed frosted window to front
Lounge/diner
16'1" x 14'7" (4.90m x 4.44m) max.
Double glazed window to side and double glazed window to rear, double glazed patio doors to rear garden, two radiators
Double glazed window to side and double glazed window to rear, double glazed patio doors to rear garden, two radiators
Kitchen
10'0" x 7'10" (3.06m x 2.38m)
Fitted with a range of matching base and eye level cupboard and drawer units, fitted worksurface, fitted bottle rack shelving, integrated electric oven, integrated gas hob with stainless steel extractor hood above, stainless steel 1 1/2 bowl sink unit with drainer board and mixer tap, integrated fridge/freezer, space and plumbing for washing machine, space and plumbing for dishwasher, wall mounted gas boiler, inset ceiling spotlights, double glazed window to rear
Fitted with a range of matching base and eye level cupboard and drawer units, fitted worksurface, fitted bottle rack shelving, integrated electric oven, integrated gas hob with stainless steel extractor hood above, stainless steel 1 1/2 bowl sink unit with drainer board and mixer tap, integrated fridge/freezer, space and plumbing for washing machine, space and plumbing for dishwasher, wall mounted gas boiler, inset ceiling spotlights, double glazed window to rear
FIRST FLOOR:
Landing
Double glazed window to front, radiator
Bedroom 1
11'5" x 10'11" (3.47m x 3.32m)
Airing cupboard housing hot water tank, radiator, double glazed window to front, double glazed window to rear
Airing cupboard housing hot water tank, radiator, double glazed window to front, double glazed window to rear
En-suite
Low level WC, wash hand basin, enclosed double shower cubicle, heated towel rail, inset ceiling spotlights, double glazed window to rear
Bedroom 2
10'10" x 7'6" (3.30m x 2.28m)
Radiator, double glazed window to rear
Radiator, double glazed window to rear
Bedroom 3
8'10" x 8'0" (2.69m x 2.44m)
Radiator, double glazed window to front, double glazed window to side
Radiator, double glazed window to front, double glazed window to side
Bathroom
Low level WC, wash hand basin, panelled bath, heated towel rail, inset ceiling spotlights, double glazed frosted window to side
Outside
The rear garden is fully enclosed with fencing and is mostly laid to lawn with a patio area. There is a low maintenance front garden area laid to paving with a decorative gravel area.
Please note
EPC - C
Notes to purchaser:
a) The owner or owner's representative has provided these details which are believed to be an accurate description of the property
b) It is the purchaser's responsibility to ensure that electrical, heating or plumbing systems are tested prior to purchase
c) All measurements included in the description are approximate and only for guidance
d) Unless arrangements are made to include fixtures, fittings, appliances, carpets or curtains in the sale, the vendor reserves the right to remove them.
Notes to purchaser:
a) The owner or owner's representative has provided these details which are believed to be an accurate description of the property
b) It is the purchaser's responsibility to ensure that electrical, heating or plumbing systems are tested prior to purchase
c) All measurements included in the description are approximate and only for guidance
d) Unless arrangements are made to include fixtures, fittings, appliances, carpets or curtains in the sale, the vendor reserves the right to remove them.

























