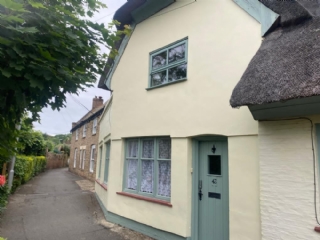
£165,000
2 bedrooms

Sold STC
West End, March, PE15 8DL
- EPC - C
- POPULAR RIVERSIDE LOCATION
- CHARACTER COTTAGE
- TWO BEDROOMS
- BEDROOM ONE WITH EN-SUITE SHOWER ROOM
- GROUND FLOOR BATHROOM
- FITTED KITCHEN
- ENCLOSED GARDEN
- OFF-ROAD PARKING
- CLOSE TO WEST END PARK
- SHORT DISTANCE TO TOWN CENTRE
- VIEWING HIGHLY RECOMMENDED
END-TERRACE | Two Bedrooms | CHARACTER COTTAGE | Garden Area | Off-Road Parking | Fitted Kitchen | UTILITY AREA | Modern Bathroom Suite | First Floor Bedroom with EN-SUITE | Dining Area | VIEWING ESSENTIAL | Popular RIVERSIDE location | EPC - C
Porch
Accessing the property from West End, the entrance door leads you into a small porch area which opens into;
Dining
Dining area incorporating inner hallway with window to front, radiator, open plan into;
Kitchen
8'5" x 6'4" (2.56m x 1.94m)
Fitted with a range of cupboard and drawer units, fitted worksurface, 1 1/4 sink unit with drainer board and mixer tap, wall mounted splash back tiles, fitted electric oven, integrated ceramic hob with fitted extractor hood above, space for under counter fridge and freezer
Fitted with a range of cupboard and drawer units, fitted worksurface, 1 1/4 sink unit with drainer board and mixer tap, wall mounted splash back tiles, fitted electric oven, integrated ceramic hob with fitted extractor hood above, space for under counter fridge and freezer
Lounge
10'1" x 13'0" (3.07m x 3.95m)
Two windows to front, radiator
Two windows to front, radiator
Bedroom 2
13'5" x 11'4" (4.08m x 3.46m)
Bay window to rear, radiator
Bay window to rear, radiator
Bathroom
Modern bathroom suite with low level WC, vanity basin unit with storage cupboard, panelled bath unit with mounted mixer tap and wall mounted shower attachment and shower screen, wall mounted towel rail, in-wall shelving, mounted chrome heated towel rail
Utility room
Utility area with space and plumbing for washing machine, countertop worksurface, fitted eye-level cupboards and wall mounted heated towel rail, door leading to rear access.
FIRST FLOOR:
Bedroom 1
14'1" x 10'3" (4.30m x 3.12m)
Window to front, TV point, feature wood vaulted ceiling, two fitted cupboards/wardrobes
Window to front, TV point, feature wood vaulted ceiling, two fitted cupboards/wardrobes
En-suite
Window to rear, part tiled walls, low level WC, wash hand basin, walk in tiled shower enclosure, wall mounted heated towel rail
Outside
There is a separate garden area with gated access to the front along West End. To the rear of the garden there is paved area with pathway leading around the side of the property giving access to West End. There is one allocated off-road parking space to the rear (accessed from White Horse Gardens, off Dartford Road).
Please note
Notes to purchaser:
a) The owner or owner's representative has provided these details which are believed to be an accurate description of the property
b) It is the purchaser's responsibility to ensure that electrical, heating or plumbing systems are tested prior to purchase
c) All measurements included in the description are approximate and only for guidance
d) Unless arrangements are made to include fixtures, fittings, appliances, carpets or curtains in the sale, the vendor reserves the right to remove them.
a) The owner or owner's representative has provided these details which are believed to be an accurate description of the property
b) It is the purchaser's responsibility to ensure that electrical, heating or plumbing systems are tested prior to purchase
c) All measurements included in the description are approximate and only for guidance
d) Unless arrangements are made to include fixtures, fittings, appliances, carpets or curtains in the sale, the vendor reserves the right to remove them.
























