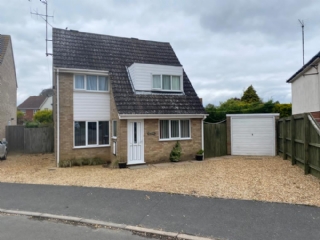
£200,000
3 bedrooms

Sold STC
Abington Grove, Elm, PE14 0BL
- DETACHED HOUSE
- IDEAL FIRST TIME BUY
- THREE BEDROOMS
- 25' KITCHEN/DINER
- OFF ROAD PARKING
- DETACHED GARAGE
- VILLAGE LOCATION
- CLOSE TO WISBECH
- CLOSE TO A47 ROAD LINKS
- FREEHOLD
- VIEWING HIGHLY RECOMMENDED
- EPC - D
Viewing is highly recommended on this established detached property, located in the popular village of Elm. With closeby transport links to Wisbech, Kings Lynn and the A47, the property would make an ideal first home!
GROUND FLOOR:
Entrance hall
Double glazed entrance door, double glazed window to side, wood laminate flooring
Lounge
19'0" x 12'10" (5.79m x 3.91m)
Double glazed French doors to rear, double glazed window to front, wood laminate flooring, wall mounted radiator, stairs leading up to first floor accommodation
Double glazed French doors to rear, double glazed window to front, wood laminate flooring, wall mounted radiator, stairs leading up to first floor accommodation
Kitchen/diner
25'6" x 8'3" (7.77m x 2.51m)
Kitchen area is fitted with a range of cupboard and drawer units, fitted worksurface, double sink unit with drainer board and mixer tap, integrated eye-level oven, integrated microwave, integrated 5-ring gas hob with steel splash back and extractor hood above, ceramic tile flooring, double glazed window to rear and door to utility room;
Dining area has a double glazed window to front, two wall mounted radiators and wood laminate flooring
Kitchen area is fitted with a range of cupboard and drawer units, fitted worksurface, double sink unit with drainer board and mixer tap, integrated eye-level oven, integrated microwave, integrated 5-ring gas hob with steel splash back and extractor hood above, ceramic tile flooring, double glazed window to rear and door to utility room;
Dining area has a double glazed window to front, two wall mounted radiators and wood laminate flooring
Utility room
7'8" x 7'2" (2.34m x 2.18m)
Lean-to utility room with stainless steel sink unit, plumbing and space for washing machine, space for fridge freezer, integrated fridge unit, window to front, window to rear and door to rear
Lean-to utility room with stainless steel sink unit, plumbing and space for washing machine, space for fridge freezer, integrated fridge unit, window to front, window to rear and door to rear
FIRST FLOOR:
Landing
Bedroom 1
11'7" max. x 12'11" max. (3.53m max. x 3.94m max.)
Double glazed window to front, wood flooring, wall mounted radiator
Double glazed window to front, wood flooring, wall mounted radiator
Bedroom 2
7'6" plus door recess x 9'6" (2.29m plus door recess x 2.90m)
Double glazed window to rear, wood laminate flooring, wall mounted radiator
Double glazed window to rear, wood laminate flooring, wall mounted radiator
Bedroom 3
9'4" max. x 8'4" max. (2.84m max. x 2.54m max.)
Double glazed window to front, wood laminate flooring, wall mounted radiator
Double glazed window to front, wood laminate flooring, wall mounted radiator
Bathroom
Four piece suite; low level WC, vanity unit with counter top basin, double ended spa bath, tiled enclosed corner shower cubicle with wall mounted electric shower, heated towel rail, inset spotlights, tiled flooring, double glazed window to rear
Outside
Rear Garden
The rear garden is a great size and features a patio area, gravel area and raised garden pond next to a side lawned area with stepping stone pathway, shrub borders and a raised decking area.
Front garden
The front garden is laid to gravel allowing off road parking and gives access to the single garage.




























