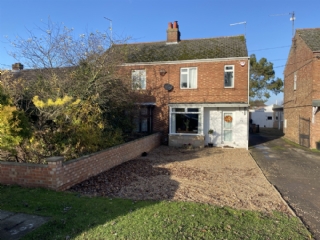6.45m x 4.75m (21'2" x 15'7")
UPVC double glazed door to front, UPVC double glazed box bay window to front, UPVC double glazed French doors to rear, 11kw multi-fuel burning stove inset into fireplace, fitted laminate flooring, wall mounted radiator, staircase leading up to first floor accommodation, opening through to;

Offers in Excess of £190,000
3 bedrooms

Sold STC
Chapnall Road, Walsoken, PE13 3TU
- CLOSE TO LOCAL AMENITIES
- THREE BEDROOMS
- 21FT LOUNGE/DINER
- MULTI FUEL BURNING STOVE
- LARGE REAR GARDEN
- EXTENSION POTENTIAL WITH FOOTINGS IN PLACE
- TIMBER BUILT OUTBUILDING
- AMPLE OFF ROAD PARKING
- APPROX 11MILES TO KINGS LYNN
- EASY ACCESS TO A47 ROAD
- VIEWING HIGHLY RECOMMENDED
- EPC - E
Viewing is highly recommended on this semi-detached property, set in the Wisbech suburb of Walsoken. Offering modern interior living, this property would make an ideal first time buy.
GROUND FLOOR:
Lounge/diner
Kitchen
13'2" x 7'9" (4.01m x 2.36m)
Fitted with a range of matching wall and base units, 1 1/4 stainless steel sink unit with single drainer and mounted mixer tap, newly fitted double oven and integrated gas hob with stainless steel extractor hood above, newly fitted integrated dishwasher, ceramic tiled flooring, UPVC double glazed window to side, opening through to;
Fitted with a range of matching wall and base units, 1 1/4 stainless steel sink unit with single drainer and mounted mixer tap, newly fitted double oven and integrated gas hob with stainless steel extractor hood above, newly fitted integrated dishwasher, ceramic tiled flooring, UPVC double glazed window to side, opening through to;
Lobby
UPVC double glazed door to side, space for American style fridge/freezer, wall mounted radiator, ceramic tiled flooring
Bathroom
6'6" x 7'10" (1.98m x 2.39m)
Fitted with a three piece suite comprising 'P' shaped bath with mains power shower over and mounted glass shower screen, low level WC, pedestal wash hand basin, part tiled walls, ceramic tiled flooring, UPVC frosted double glazed window to side, radiator, airing cupboard housing hot water tank.
Fitted with a three piece suite comprising 'P' shaped bath with mains power shower over and mounted glass shower screen, low level WC, pedestal wash hand basin, part tiled walls, ceramic tiled flooring, UPVC frosted double glazed window to side, radiator, airing cupboard housing hot water tank.
FIRST FLOOR:
Landing
UPVC double glazed window to side, loft access.
Bedroom 1
10'6" (to wardrobes) x 9'11" (3.20m to wardrobes x 3.02m)
Two UPVC double glazed windows to front, radiator, range of fitted wardrobes to one wall
Two UPVC double glazed windows to front, radiator, range of fitted wardrobes to one wall
Bedroom 2
11'0" x 8'10" (3.35m x 2.69m)
UPVC double glazed window to rear, radiator
UPVC double glazed window to rear, radiator
Bedroom 3
7'10" x 6'6" (2.39m x 1.98m)
UPVC double glazed window to rear, radiator
UPVC double glazed window to rear, radiator
Outside
Front garden
A gravel drive to the front provides ample off road parking alongside a lawn area. A shared driveway with double gate access leads to the rear of the property;
Rear Garden
There is a hard standing area providing further parking with the remainder laid to lawn. The rear garden features a wood store, outside tap and foundations set for a single storey extension, which could make an ideal annexe or work from home business area. There is a timber built outbuilding to the rear measuring 19'3" x 11'5" (5.87m x 3.48m) with a stable door to front and windows to front and side.
Utility room
Fitted with a range of base units, fitted worksurface above, stainless steel sink unit with drainer and mixer tap, door to side, double glazed window to side and plumbing for washing machine
Please note
Notes to purchaser:
a) The owner or owner's representative has provided these details which are believed to be an accurate description of the property
b) It is the purchaser's responsibility to ensure that electrical, heating or plumbing systems are tested prior to purchase
c) All measurements included in the description are approximate and only for guidance
d) Unless arrangements are made to include fixtures, fittings, appliances, carpets or curtains in the sale, the vendor reserves the right to remove them.
The property includes planning permission and foundations in place for a single storey dwelling ideal for extension or work from home.(Planning Reference 04/00977/F - Kings Lynn and West Norfolk Council)
EPC - E
a) The owner or owner's representative has provided these details which are believed to be an accurate description of the property
b) It is the purchaser's responsibility to ensure that electrical, heating or plumbing systems are tested prior to purchase
c) All measurements included in the description are approximate and only for guidance
d) Unless arrangements are made to include fixtures, fittings, appliances, carpets or curtains in the sale, the vendor reserves the right to remove them.
The property includes planning permission and foundations in place for a single storey dwelling ideal for extension or work from home.(Planning Reference 04/00977/F - Kings Lynn and West Norfolk Council)
EPC - E
Summary
Kings Lynn - Approx 11.3 miles via A47
Peterborough - Approx 24.7 miles via A47
The property benefits from convienient transport links to the surrounding area. There is a bus stop just a short distance from the property.
Peterborough - Approx 24.7 miles via A47
The property benefits from convienient transport links to the surrounding area. There is a bus stop just a short distance from the property.


























