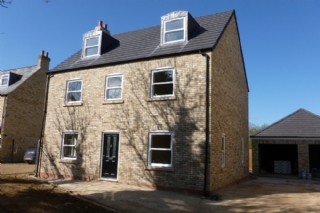
£400,000
5 bedrooms

Sold STC
Heritage Way, March, PE15 9PE
- NEW BUILD IN THE POPULAR MARKET TOWN OF MARCH
- 5 BEDROOM DETACHED FAMILY HOME
- INTEGRATED APPLIANCES, GRANITE WORKTOPS
- UTILITY ROOM
- BEDROOM 1 WITH EN SUITE
- ENVIRONMENTALLY FRIENDLY AIR SOURCE HEATING SYSTEM
- CLOSE TO ST WENDREDAS CHURCH
- SHARED PRIVATE ROAD
- MARCH RAILWAY STATION WITH LINKS TO KINGS CROSS
- NEARING COMPLETION
- CALL TO VIEW TODAY: 01354 697804 / 07828 531699
- EPC - TBC
NEW HOME | FIVE BEDROOM DETACHED FAMILY HOME Nearing Completion| Open Plan Kitchen/Diner/Family Room | UTILITY ROOM | Bedroom One (15' x 27'5) with En-Suite (7'3 x 7'8 | Ideal FAMILY HOME | Sought After Location | Close to NEALE WADE ACADEMY
GROUND FLOOR:
Entrance hall
Entrance door to front leading into hallway, grey ceramic tiled flooring. Doors to lounge and kitchen area, stairs leading off to first floor accommodation.
Lounge
23'8" x 11'8" (7.26m x 3.60m)
Double glazed window to front, two double glazed windows to side, double glazed patio doors to rear, grey ceramic tiled flooring.
Double glazed window to front, two double glazed windows to side, double glazed patio doors to rear, grey ceramic tiled flooring.
Kitchen/diner
23'8" x 15'7" (7.26m x 4.79m)
Double glazed window to front, two double glazed windows to side, one double glazed window to rear, Benchmarx kitchen in light grey with granite work surface with tiled splashbacks, central breakfast bar with space for three stools, granite work surface with cupboards below, fitted oven and hob with extractor hood, integrated dishwasher and fridge/freezer, inset ceiling spotlights, grey ceramic tiled flooring. Door leading through to;
Double glazed window to front, two double glazed windows to side, one double glazed window to rear, Benchmarx kitchen in light grey with granite work surface with tiled splashbacks, central breakfast bar with space for three stools, granite work surface with cupboards below, fitted oven and hob with extractor hood, integrated dishwasher and fridge/freezer, inset ceiling spotlights, grey ceramic tiled flooring. Door leading through to;
Utility room
9'5" x 8'8" (2.91m x 2.69m)
Double glazed window to side, double glazed door to side, plumbing for washing machine, grey ceramic tiled flooring. Door leading through to;
Double glazed window to side, double glazed door to side, plumbing for washing machine, grey ceramic tiled flooring. Door leading through to;
Cloakroom
Double glazed window to rear. Low level WC and wash hand basin, part tiled walls, grey ceramic tiled flooring.
FIRST FLOOR:
Landing
With glass balustrade and oak staircase.
Bedroom 5
9'7" x 6'5" (2.95m x 1.98m)
Double glazed window to rear, radiator, inset ceiling spotlights.
Double glazed window to rear, radiator, inset ceiling spotlights.
Bedroom 4
11'7" x 9'2" (3.58m x 2.79m)
Double glazed window to front, radiator, inset ceiling spotlights.
Double glazed window to front, radiator, inset ceiling spotlights.
Bedroom 3
11'7" x 9'2" (3.58m x 2.79m)
Double glazed window to rear, radiator, inset ceiling spotlights.
Double glazed window to rear, radiator, inset ceiling spotlights.
Bedroom 2
12'4" x 11'2" (3.77m x 3.41m)
Double glazed window to front, radiator, inset ceiling spotlights.
Double glazed window to front, radiator, inset ceiling spotlights.
Bathroom
Double glazed window to rear, radiator, panelled bath, shower cubicle, low level wc, wash hand basin, bidet, inset ceiling spotlights, ceramic tiled flooring, fully tiled walls.
SECOND FLOOR:
Bedroom 1
15'0" x 27'5" (4.57m x 8.38m)
Two double glazed windows to front, two radiators, double glazed roof window, inset ceiling spotlights.
Two double glazed windows to front, two radiators, double glazed roof window, inset ceiling spotlights.
En-suite
7'3" x 7'8" (2.22m x 2.86m)
Double glazed roof window, shower cubicle, wash hand basin, low level wc, bidet, radiator, inset ceiling spotlights.
Double glazed roof window, shower cubicle, wash hand basin, low level wc, bidet, radiator, inset ceiling spotlights.
Outside
Front garden
To the front of the property there will be a block paved area and a block paved driveway leading to a single garage with an up and over door.
Rear Garden
36' x 30' (11.0m x 10.0m)
Laid to lawn, patio area.
Laid to lawn, patio area.
Please note
EPC - TBC
This property is still under construction and therefore the property details may be subject to change.
Notes to purchaser:
a) The owner or owner's representative has provided these details which are believed to be an accurate description of the property
b) It is the purchaser's responsibility to ensure that electrical, heating or plumbing systems are tested prior to purchase
c) All measurements included in the description are approximate and only for guidance
d) Unless arrangements are made to include fixtures, fittings, appliances, carpets or curtains in the sale, the vendor reserves the right to remove them
This property is still under construction and therefore the property details may be subject to change.
Notes to purchaser:
a) The owner or owner's representative has provided these details which are believed to be an accurate description of the property
b) It is the purchaser's responsibility to ensure that electrical, heating or plumbing systems are tested prior to purchase
c) All measurements included in the description are approximate and only for guidance
d) Unless arrangements are made to include fixtures, fittings, appliances, carpets or curtains in the sale, the vendor reserves the right to remove them























