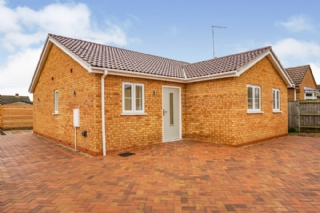
From £275,000
2 bedrooms

Sold STC
St. Thomas Drive, March, PE15 9SG
- BRAND NEW BUILD BUNGALOW
- DETACHED
- PRIVATE CUL-DE-SAC LOCATION
- TWO BEDROOMS
- EN-SUITE TO BEDROOM ONE
- JACUZZI BATH
- UNDER FLOOR HEATING
- AIR SOURCE HEAT PUMP
- DRIVEWAY WITH AMPLE PARKING
- COMPLETION DUE SOON
- CALL TO VIEW NOW
- EPC - TBC
New Build Bungalow built to a very high specification, situated on the south side of March within a short distance of the Town Centre. Call today to book a viewing: 01354 697804
Entrance hall
Ceiling spotlights, fitted cupboards, under floor heating.
Kitchen/lounge
26'0" X 14'4" (7.92m X 4.38m)
Lounge Area: Double glazed folding door to rear. Vaulted Velux double glazed roof window, ceiling spotlights, under floor heating, aluminium bi-fold doors to rear garden.
Kitchen Area: Fitted with a range of base and eye level units with fitted work surface, fitted AEG oven and hob with ‘Elica’ extractor hood, sink unit with mixer tap, integrated fridge/freezer, integrated dishwasher, drawer unit, pull out racking unit, ceiling spotlights, under floor heating.
Lounge Area: Double glazed folding door to rear. Vaulted Velux double glazed roof window, ceiling spotlights, under floor heating, aluminium bi-fold doors to rear garden.
Kitchen Area: Fitted with a range of base and eye level units with fitted work surface, fitted AEG oven and hob with ‘Elica’ extractor hood, sink unit with mixer tap, integrated fridge/freezer, integrated dishwasher, drawer unit, pull out racking unit, ceiling spotlights, under floor heating.
Utility room
11'1" x 5'0" (3.38m x 1.52m)
Fitted work surface, base cupboard, sink unit with mixer tap, space for washing machine and tumble dryer, ceiling spotlights, utility cupboard, double glazed window to front, under floor heating and double-glazed door to side
Fitted work surface, base cupboard, sink unit with mixer tap, space for washing machine and tumble dryer, ceiling spotlights, utility cupboard, double glazed window to front, under floor heating and double-glazed door to side
Bathroom
Comprises; low level WC, vanity unit with inset wash hand basin with mixer tap and marble surround, jacuzzi bath with shower above, LED mirror, under floor heating, heated towel rail, ceiling spotlights.
Bedroom 1
11'9" x 11'6" (3.62m x 3.53m)
Under floor heating, double glazed french doors to rear garden, walk through wardrobe area with fitted shelving and drawers, ceiling spotlights.
Under floor heating, double glazed french doors to rear garden, walk through wardrobe area with fitted shelving and drawers, ceiling spotlights.
En-suite
Comprises low level wc, vanity unit with inset wash hand basin with mixer tap and marble surround, under floor heating, double walk in shower cubicle, LED mirror, heated towel rail, double glazed window to side.
Bedroom 2
11'1" x 8'8" (3.38m x 2.68m)
Double glazed window to front, ceiling spotlights, under floor heating.
Double glazed window to front, ceiling spotlights, under floor heating.
Outside
Front garden
Open plan block paved driveway with parking for several cars. Gated access to rear garden.
Rear Garden
Sandstone patio, with garden area enclosed by fencing.
Please note
Network cabling has been built in to all of the rooms, with wall mounted tv points and usb charging sockets, LED zoned lighting throughout.
Under floor heating and hot water is serviced by an air source heat pump, 5 zone areas with thermostat throughout.
Mains drainage.
Council Tax Band TBC
a) The owner or owner's representative has provided these details which are believed to be an accurate description of the property
b) It is the purchaser's responsibility to ensure that electrical, heating or plumbing systems are tested prior to purchase
c) All measurements included in the description are approximate and only for guidance
d) Unless arrangements are made to include fixtures, fittings, appliances, carpets or curtains in the sale, the vendor reserves the right to remove them.
Under floor heating and hot water is serviced by an air source heat pump, 5 zone areas with thermostat throughout.
Mains drainage.
Council Tax Band TBC
a) The owner or owner's representative has provided these details which are believed to be an accurate description of the property
b) It is the purchaser's responsibility to ensure that electrical, heating or plumbing systems are tested prior to purchase
c) All measurements included in the description are approximate and only for guidance
d) Unless arrangements are made to include fixtures, fittings, appliances, carpets or curtains in the sale, the vendor reserves the right to remove them.




















