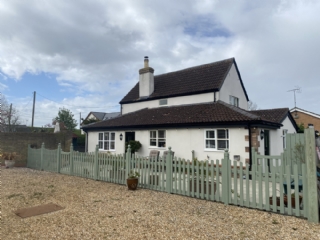
£325,000
2 bedrooms

Sold STC
Selwyn Corner, Guyhirn, PE13 4EG
- DETACHED HOUSE
- EPC - E
- WELL PRESENTED INTERIOR
- TWO BEDROOMS
- THIRD BEDROOM/STUDY
- MODERN FITTED KITCHEN
- DINING AREA WITH DOORS TO REAR GARDEN
- AMPLE OFF ROAD PARKING
- WELL-MAINTAINED GARDENS
- OIL CENTRAL HEATING
- VIEWING HIGHLY RECOMMENDED
- 1/3 ACRE SUBJECT TO MEASURED SURVEY
Viewing is highly recommended on this detached house, situated on a gated plot. The property benefits from beautifully maintained gardens alongside ample off-road parking and a well-presented interior. The property sits on a 1/3 acre subject to measured survey.
Access
Front door to:
Kitchen/breakfast room
24'8" x 8'7" narrowing to 8'3" (7.31m x 2.65m narrowing to 2.52m)
Fitted with a range of base and eye level units with fitted work surface, sink unit with mixer tap, tiled splashback, drawer unit, fitted fridge, fitted oven and hob, extractor hood, tv point, radiator, flagstone flooring, ceiling beams, inset spotlights, double glazed window to front.
Fitted with a range of base and eye level units with fitted work surface, sink unit with mixer tap, tiled splashback, drawer unit, fitted fridge, fitted oven and hob, extractor hood, tv point, radiator, flagstone flooring, ceiling beams, inset spotlights, double glazed window to front.
Utility room
8'5" X 8'3" (2.59m X 2.52m)
Fitted work surface, sink unit with mixer tap, plumbing for washing machine, oil boiler, door to side.
Fitted work surface, sink unit with mixer tap, plumbing for washing machine, oil boiler, door to side.
Cloakroom
Low level WC, wall mounted wash hand basin, part tiled walls, extractor fan, ceiling spotlights, extractor fan, ceramic tiled flooring.
Lounge/diner
24'3" x 12'2" (7.30m x 3.71m)
Double glazed window to side, solid fuel burner, TV point, telephone point, two radiators, solid oak flooring, stairs off to first floor accommodation. Ceiling beams, inset spotlights, double glazed window to front and side.
Double glazed window to side, solid fuel burner, TV point, telephone point, two radiators, solid oak flooring, stairs off to first floor accommodation. Ceiling beams, inset spotlights, double glazed window to front and side.
Bedroom 3
13'0" x 8'3" (3.96m x 2.52m)
This room is currently used as a study.
Double glazed window to rear, vaulted ceiling with ceiling beams, inset spotlights, double glazed roof window, telephone point, radiator.
This room is currently used as a study.
Double glazed window to rear, vaulted ceiling with ceiling beams, inset spotlights, double glazed roof window, telephone point, radiator.
FIRST FLOOR:
Landing
Radiator, loft access, ceiling beams, double glazed window to side.
Bedroom 1
13'1" x 9'1" (3.99m x 2.77m)
Double glazed window to side, radiator, ceiling beams.
Double glazed window to side, radiator, ceiling beams.
Bedroom 2
10'1" x 8'2" (3.07m x 2.49m)
Double glazed window to side, over stairs storage cupboard, radiator, ceiling beams.
Double glazed window to side, over stairs storage cupboard, radiator, ceiling beams.
Shower room
Low level WC, Aqualisa shower with side jets, vanity unit with inset wash hand basin, with mixer tap and cupboard below. Airing cupboard with shelving, heated towel rail, ceiling spotlights, double glazed window to front.
Outside
Shared gravel driveway leading to 5 bar gate which opens to extensive parking area, work shop with electric light and 3 phase electricity, garden shed, picket fence to front of property with gated access to paved area, outside tap, outside light, gate to side gardens with raised fish pond with fountain with wooden balustrade, decked patio area, garden laid to lawn with various flowering shrubs and trees. Open fronted summer house with block paved area, the garden is enclosed by brick wall and fencing. Gate to rear garden which is laid to lawn with pathway and gravel area, garden store with power, leading on to side vegetable garden with gravel area, pathway and green house, outside light.
Please note
Notes to purchaser:
a) The owner or owner's representative has provided these details which are believed to be an accurate description of the property
b) It is the purchaser's responsibility to ensure that electrical, heating or plumbing systems are tested prior to purchase
c) All measurements included in the description are approximate and only for guidance
d) Unless arrangements are made to include fixtures, fittings, appliances, carpets or curtains in the sale, the vendor reserves the right to remove them.
a) The owner or owner's representative has provided these details which are believed to be an accurate description of the property
b) It is the purchaser's responsibility to ensure that electrical, heating or plumbing systems are tested prior to purchase
c) All measurements included in the description are approximate and only for guidance
d) Unless arrangements are made to include fixtures, fittings, appliances, carpets or curtains in the sale, the vendor reserves the right to remove them.





































